Case Studies
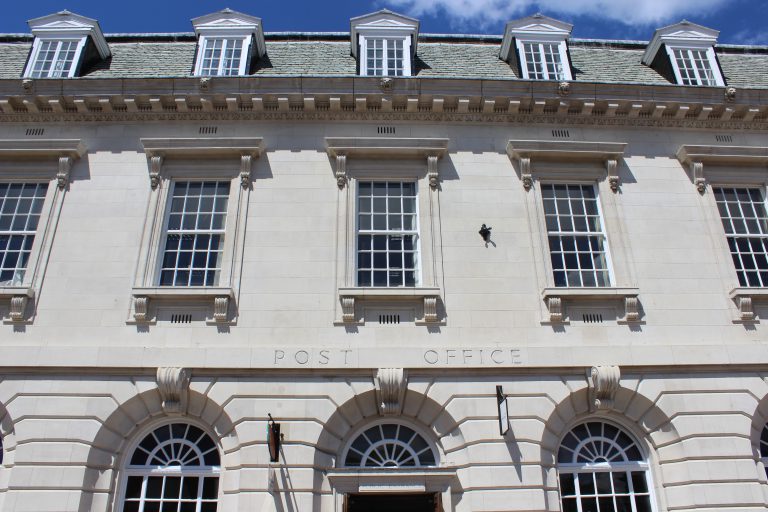
Project: Façade Cleaning & Stone Restoaration
Client: Sustainability Inc
Manchester based Sustainability Inc commissioned Specialist UK Restorations to undertake façade restoration works to The Old Post Office, a Grade II listed building on The Esplanade in Rochdale, Manchester. The Georgian Post Office was designed by the Post Office’s own architect, Charles Wilkinson. It had been proposed as early as 1911, but due to World War I it was not completed until July 1927.
As a Stonehealth approved contractor we carried out the cleaning of the Portland Stone façade using the DOFF system, a steam based stone cleaning system. The steam/superheated water removed moss, algae, fungi and other biological matter whilst also killing off spores. This meant there was no need to use a chemical biocide during the removal process. DOFF cleans stonework and masonry using high temperature steam. When the temperature in the system is high the pressure on the surface being cleaned is very gentle and the volume of water is low. The surface was therefore not saturated and was once again dry within minutes.
With the cleaning complete SUKR also carried out external building repairs including rake out and renewal to defective sections of burnt sand mastic to the perimeter of the windows, raking out to a depth of 20mm all friable mortar to the stone joints and reapplication in a specification matching the surrounding areas.
The full fabric was then painted in a protective coating of a clear water repellent impregnation to offer additional protection against future water ingress. The product chosen offered a solvent free solution and has been specially developed to provide highly effective long lasting protection on Natural Stone and Mineral Surfaces. Importantly, particularly when using on expensive high quality Natural Stone, is totally invisible and will not change the colour or appearance of the stone.
Posted in: Façade Cleaning & Maintenance
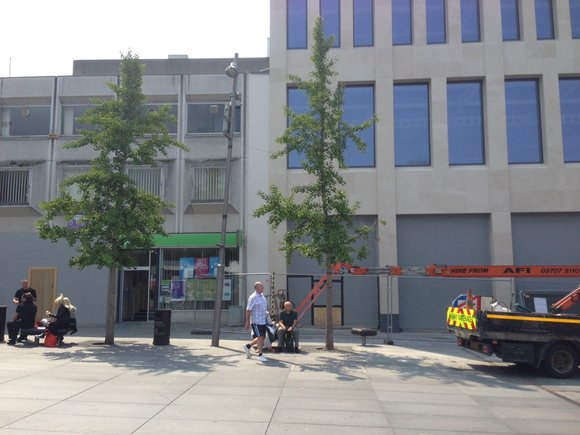
Project: Williamson Square, Liverpool
Client: Wates Construction
A number of dilapidated Victorian three storey buildings were to be demolished to make way for some newly constructed retail units. However, a full laser survey identified that the adjacent concrete frame building, constructed in the 1970’s, has been built into the gable end wall of the properties to be demolished, in effect creating a solid party wall.
The survey and site investigations showed that the gable end comprised two adjacent 9″ walls, now forming one wall. This double end wall of the properties had to be retained and a cost-effective and reliable means was required to tie it together and then secure it to the adjacent property.
As an approved installer of all Helifix products, SUKR were appointed to install a Helifix designed structural solution, which consisted of using grouted CemTies and SockFix grouted sock anchors. Approximately 1,000 8mm stainless steel CemTies of varying lengths, bonded with Helibond cementitious grout, were installed in a 450mm x 450mm staggered formation to tie the two adjacent 9″ gable end walls. Some 60 SockFix grouted anchors, 1,500mm long were then installed at 600mm horizontal centres into the hollow concrete floor slab of the adjacent building at each floor level. These secured the retained gable wall to the main structure of the adjacent building.
To keep disruption to a minimum all works were carried out by Specialist UK Restorations Ltd at night. Ensuring the day time trade could continue as normal throughout the entirety of the works.
The Helifix ties and anchors provided a fast, efficient and economical solution and, with the wall fully secured, Wates Construction were able to proceed with the demolition without any major contract delays.
Posted in: Structural Repair & Helifix Micro Piling
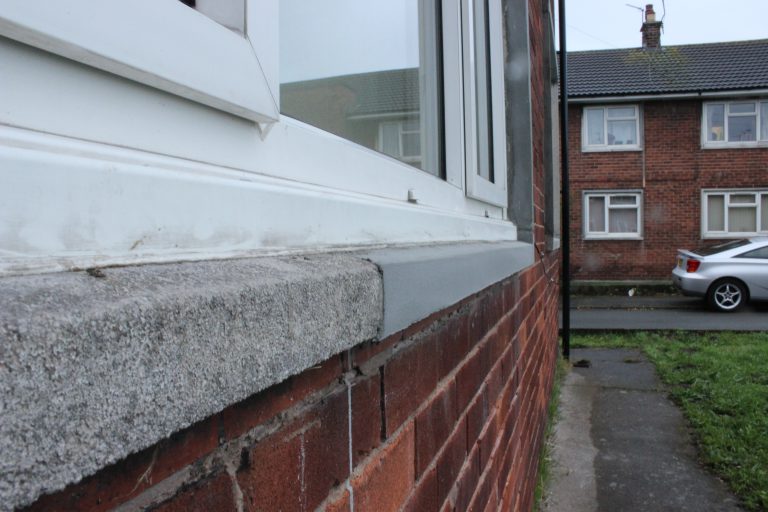
Project: Wrexham Council Concrete Repair Framework
Client: Wrexham County Borough Council
On behalf of Wrexham Council, Specialist UK Restorations undertook concrete condition surveys including testing for carbonation depths and chloride content as per recommendation of EN1504. A large number of social housing properties had steel reinforced concrete window cills and concrete slabs as roof canopies, and over the years the steel reinforcement had corroded subsequently pushing the face of the cills away. Subsequent to the test results and our proposed repair and protection strategy, SUKR were appointed Principal Contractor on a 2 year framework agreement working directly for Wrexham Council. The framework was due to be run until December 2015, after this we were awarded an extension to 2018.
The specification consists of Sika MonoTop 610 bonding primer, Sika MonoTop 615 repair mortar, Sika Ferrogard 903+ corrosion inhibitor, Sikagard 550W Elastic protective coating, with all construction joints being treated with Sika Hyflex 250.
Posted in: Concrete Repair, Cathodic Protection & Protective Coatings
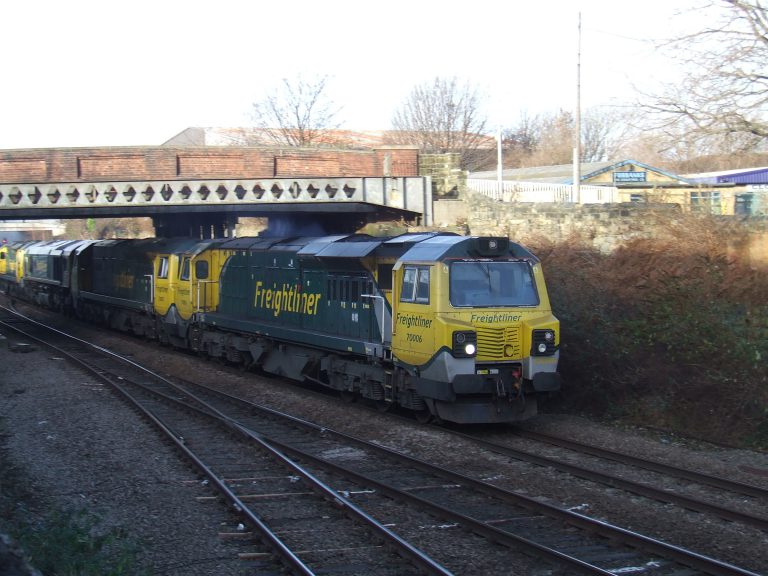
Project: Beza Street Bridge, Leeds
Client: AMCO Giffen
Beza Street Bridge is a three span structure carrying Beza Street over the railway line between Leeds and Castleford.
Visual/detailed examinations of the structure had identified significant areas of defective concrete (cracking/spalling/delamination) to the plinths of the intermediate piers. The principal cause of the concrete defects was identified as excessive chloride contamination due to de-icing salts penetrating through the deck slab joints and then contaminating the concrete plinths.
As a Sika approved company, we were appointed by AMCO Rail to install the specified concrete repair and corrosion inhibitor system to repair the ageing structure with minimal disruption whilst ensuring the highest standards of safety for users of its single lane carriageway and railway line below.
Inline with the detailed specification we carried out the initial repairs by applying a layer of Sika MonoTop-610 to inhibit corrosion and improve the lifespan of steel reinforcements, prior to the application of Sika MonoTop-615 high build repair and re-proofing mortar. With good resistance to water and chloride Penetration, this complete system provides long term protection to the concrete structure.
To manage on-going corrosion, we then embedded Sika Galvanshield Sacrificial Anodes to provide integral long term protection. Utilising a team of skilled applicators, the full application was complete within a four week period – minimising disruption to road users and rail services by working overnight between 10pm and 6am.
Posted in: Concrete Repair, Cathodic Protection & Protective Coatings
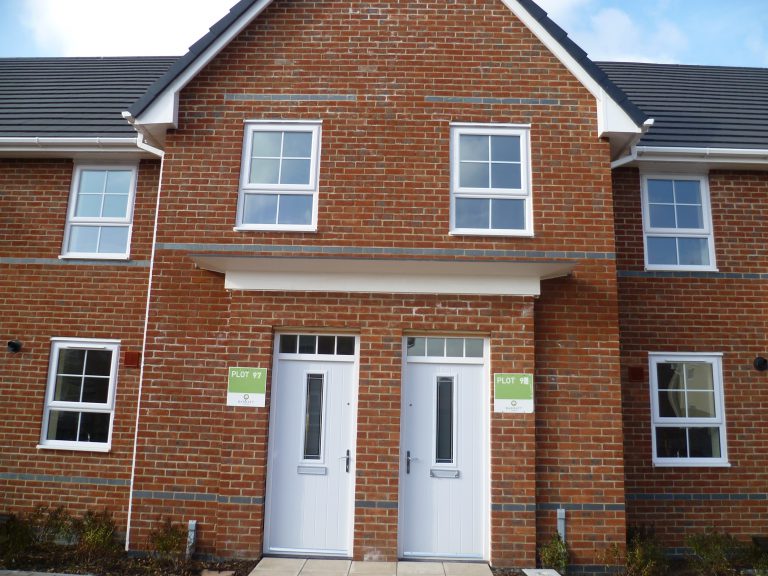
Project: Vertical movement joint creation for Barratt Homes
Client: Barratt Homes
Situated in Liverpool, Tower Gardens is a new development by Barratt Homes of three and four bedroom homes catering for first time buyers and growing families alike.
One plot was suffering from movement due to different foundations and required remedial works to allow for this ongoing movement. SUKR were instructed by Barrett Homes to create four vertical movement joints and install the Helibeam system at pre-determined locations. The movement joints were created on the rear of the building and to the front elevation around the central doorway using a combination of Helifix SlipTies and Helifix DryFix Ties. All works were completed in four days and in keeping with the local area we concealed the repairs using a variety of coloured facing brick including red and buff with blue and red detail, pointed up in a matching mortar.
Posted in: Structural Repair & Helifix Micro Piling
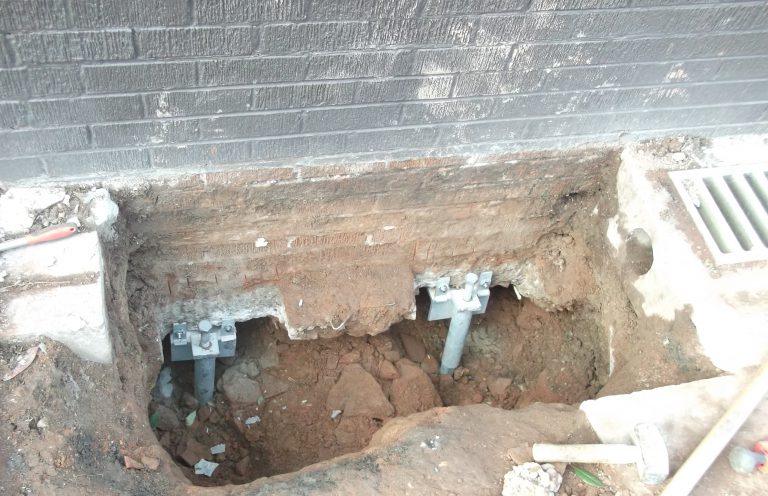
Project: Hartley Close
Client: Housing Maintenance Solutions
As part of an on-going maintenance programme to Liverpool Mutual Homes housing stock, we were employed by Housing Maintenance Solutions to stabilise 18no. brick bin store annexes on various properties within the Anfield area of Liverpool.
The existing raft foundations upon which the brick bin store annexes had been built were inadequate and had subsequently failed. Resultant rotational movement was evident from large vertical cracks between the main structure and annex had been breached.
Helifix Micro-piles, of which we are an approved installer, were specified by the appointed Structural Engineers as a proven and cost effective alternative to other stabilisation methods which require extensive excavations. Each bin store was stabilised by installing four Helifix Micro-piles, with a design load of 100kN for each pile.
Excavations were undertaken to the foot of the foundations at the predetermined locations, with each pile then being ‘screwed’ deep into stable subsoil using lightweight hand held equipment until the required torque was achieved. Adjustable ‘L’ shaped brackets were fitted to the piles and under the foundations and jacked up to achieve the correct loading, thereby transferring the weight of the building to the piles.
Installation was carried out with all tenants in-situ, with each store being completed in under two days, With the piles preventing further settlement soft movement joints were formed at the junction of the bin store and main property.
Posted in: Structural Repair & Helifix Micro Piling
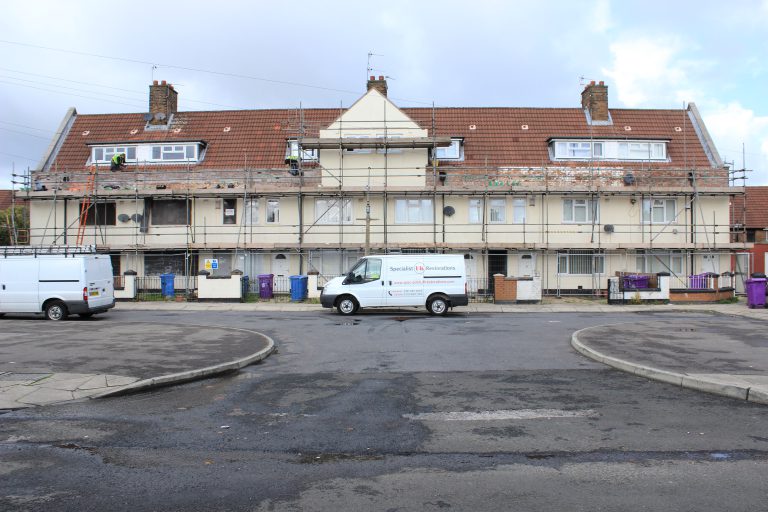
Project: Block 17 - 27 Studland Road, Liverpool, Parapet wall stabilisation works
Client: Cobalt Housing
As an approved installer of Helifix Ltd, Specialist UK Restorations were appointed as Principal Contractor by Cobalt Housing on a parapet wall stabilisation scheme to block of housing which forms part of their affordable housing stock. The block of properties in question were suffering from structurally significant leaning of parapet walls due to the lack of adequate lateral restraint between the external walls and floor joists, beams & partitions. Defects of this nature are common in properties built pre 1914, in end of terrace or semi-detached three storey houses. The Helifix designed restraint system formed the majority of the works, and included installation of Helifix BowTies into first floor ceiling joint ends. Bed joint reinforcement (using twin chord 6mm HeliBars) the full length of each parapet including a 500mm return to the gable. Removal of copings to allow access for vertically drilling and installing Helifix CemTies into the sound masonry of the main wall ensuring embedment to a minimum of 225mm. Once all structural works were complete we also undertook the decorative elements to include full parapet gutter relining, external sand/cement rendering and application of an approved masonry paint to the entire front elevation. Successful completion of the works included meeting the agreed programme, with any tenants remaining in-situ throughout, and provision of a 10 year Helibeam System Approved Installer Guarantee.
Posted in: Structural Repair & Helifix Micro Piling

Project: Westborough Methodist Church, Helifix Sock Anchors
Client: Westborough Methodist Church
The present building of Westborough Methodist Church dates from 1862, and is a Grade II listed building in Scarborough with large ashlar front and a Tetrastyle Corinthian portico with heavy entablature and pediment.Certain stone blocks within the architrave of the entablature had shown considerable signs of movement over the years, due to differential/thermal movement and corrosion of the mild steel fixings. The movement was such that it was deemed a potential H&S risk to those in the immediate vicinity of the portico.SUKR were appointed to realign and structurally stabilise the stone architrave using ten Helifix Sock Anchors each 1.5M in length. The holes to accommodate the anchors were diamond core drilled in the positions indicated on the design. The anchors were subsequently installed ensuring a minimum of 0.5m embedment into the adjacent masonry. Grout was then mechanically pumped slowly onto the sock, expanding the sock to fill the hole. Fluid permeates through the sock to provide a bond with the substrate while a solid aggregate bar/grout composite is formed in the sock.Once the structural integrity of the masonry was restored we finished the drill holes with a matching restoration mortar, fully concealing the repairs. Additional pointing works were also undertaken using a suitable lime based pointing mortar, as required on buildings of a historical nature.
Posted in: Structural Repair & Helifix Micro Piling
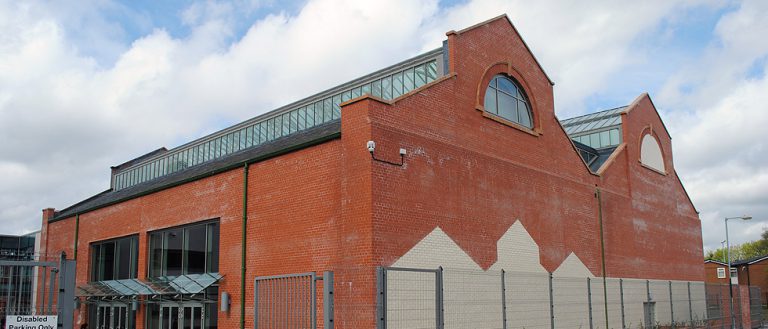
Project: Grade I Listed Building - Manchester College
Client: Quarmby Construction / Total Brickwork Solutions
Manchester College had on its campus a Grade I Listed building which consisted of a disused Victorian swimming pool. The college wanted to develop the building while retaining the listed structure and many of its features. Engineers came up with the idea of tying the old structure into a mainly new built outer leaf. SUKR were appointed as specialist Helifix Approved Installer to carry out a Remedial Wall Tie survey and propose a solution to achieve this. SUKR where quickly appointed to start works based on their proposal which included the installation of Helifix CemTies and HeliBars. The white glazed brickwork in the picture above is the old listed structure whilst surrounding it the new. A great example of how a disused listed building can be saved, brought back into use and benefit from new building technologies.
Posted in: Structural Repair & Helifix Micro Piling
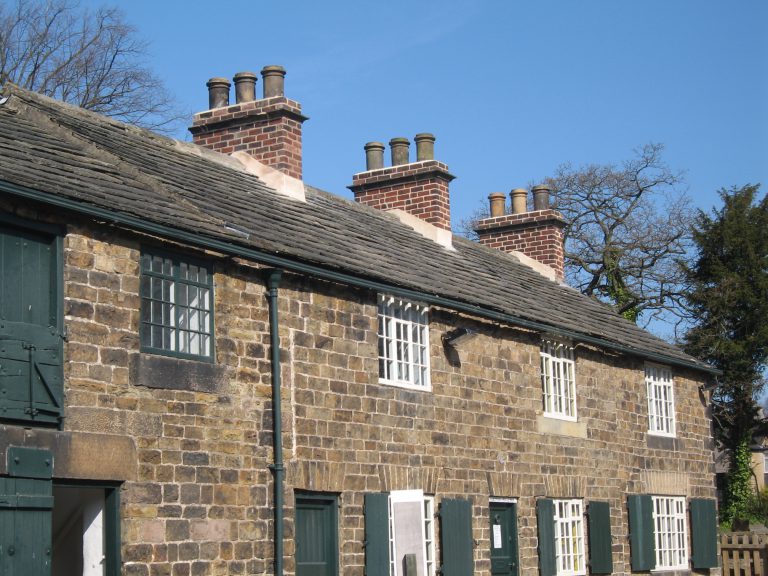
Project: Abbeydale Industrial Hamlet
Client: Kier Sheffield
Abbeydale Industrial Hamlet is a collection of Grade I & Grade II* listed buildings and a Scheduled Ancient Monument dating back to before the 1200’s. It is home to the only intact crucible steel furnace in the world. SUKR has been working closely with local conservation officers to rebuild and restore a number of chimney stacks on this historic site. The set of three chimneys in the picture were taken down brick by brick to below the roofline. The bricks were then cleaned and the chimneys rebuilt. Each brick being put back in the exact same position as before. A fine example of SUKR’s restoration expertise. Work is due to be complete in time for the opening at Easter.
Posted in: Stone Restoration & Conservation










